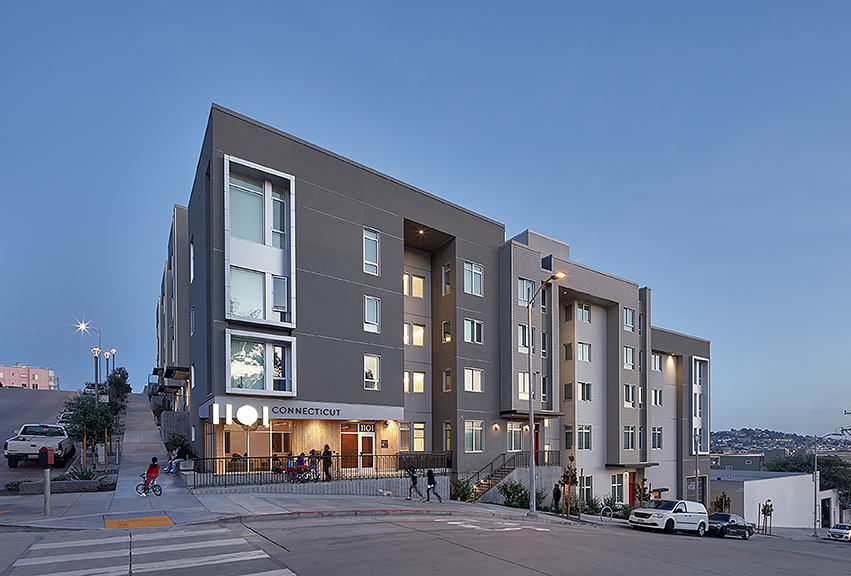
Block X is a 72 unit 100% affordable corridor-loaded multifamily housing building proposed for San Francisco Block 4287 at the Southeast corner of 25th Street and Connecticut Street. Block X comprises the first phase of the Rebuild Potrero Master Plan. The building is designed to step with the steep topography that varies by 60′ between the northeast and southwest corners or the site. A large community room will spill out into a large south-facing courtyard designed to accommodate community programming.
Executive Architect: Van Meter Williams Pollack (VMWP) – Associate Architect: Y.A. studio – Client: Bridge Housing Corporation – Contractor: Cahill – MasterPlan Architect: Van Meter Williams Pollack (VMWP) – Civil Engineer: Carlile Macy – Electrical Engineer: F.W. Associates – Landscape Architect: GLS Landscape Architecture – Mechanical/Plumbing: Tommy Siu & Associates – Environmental and Geotechnical Engineer: Engeo Incorporated – Structural Engineer: Murphy Burr Curry.