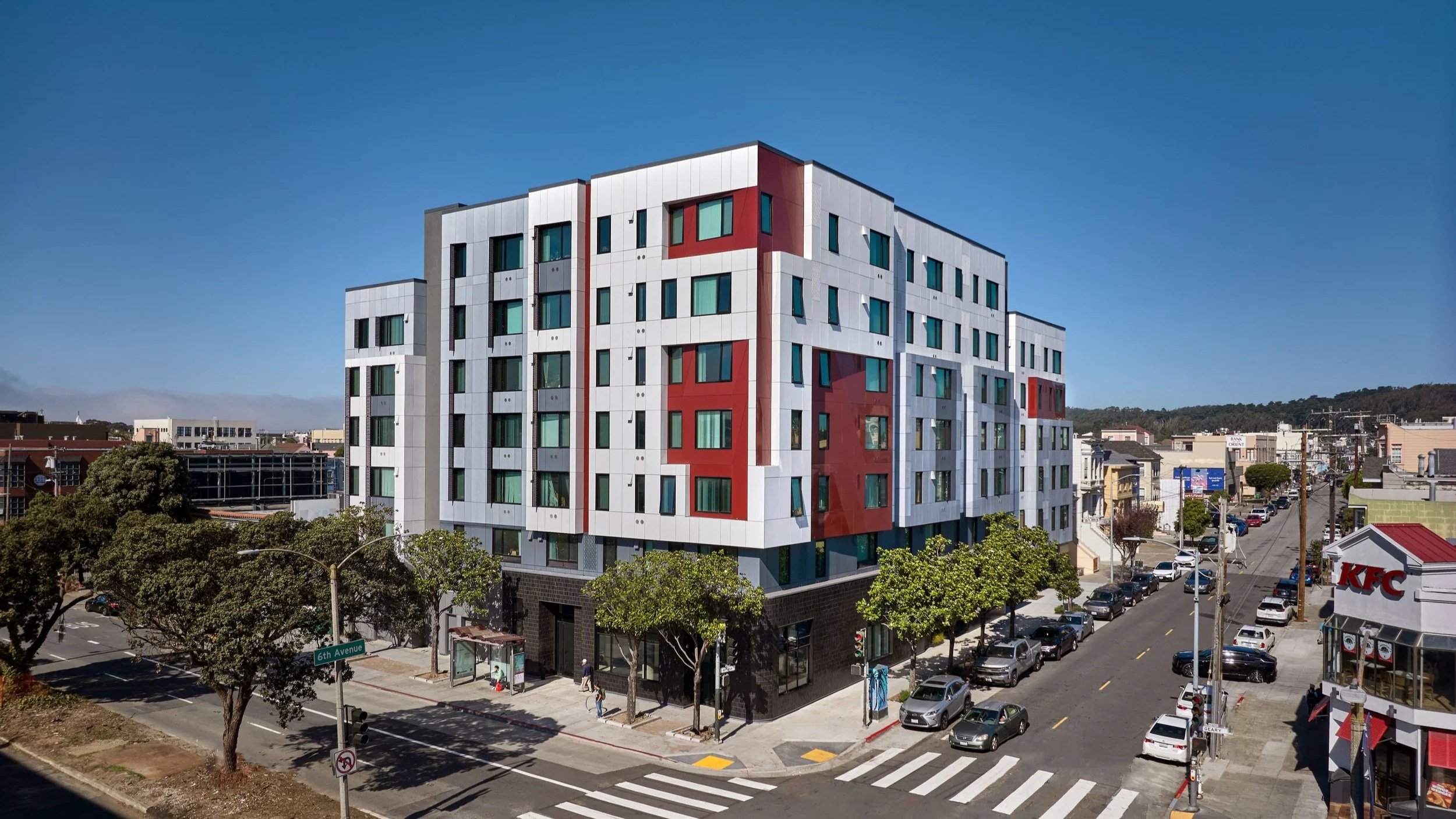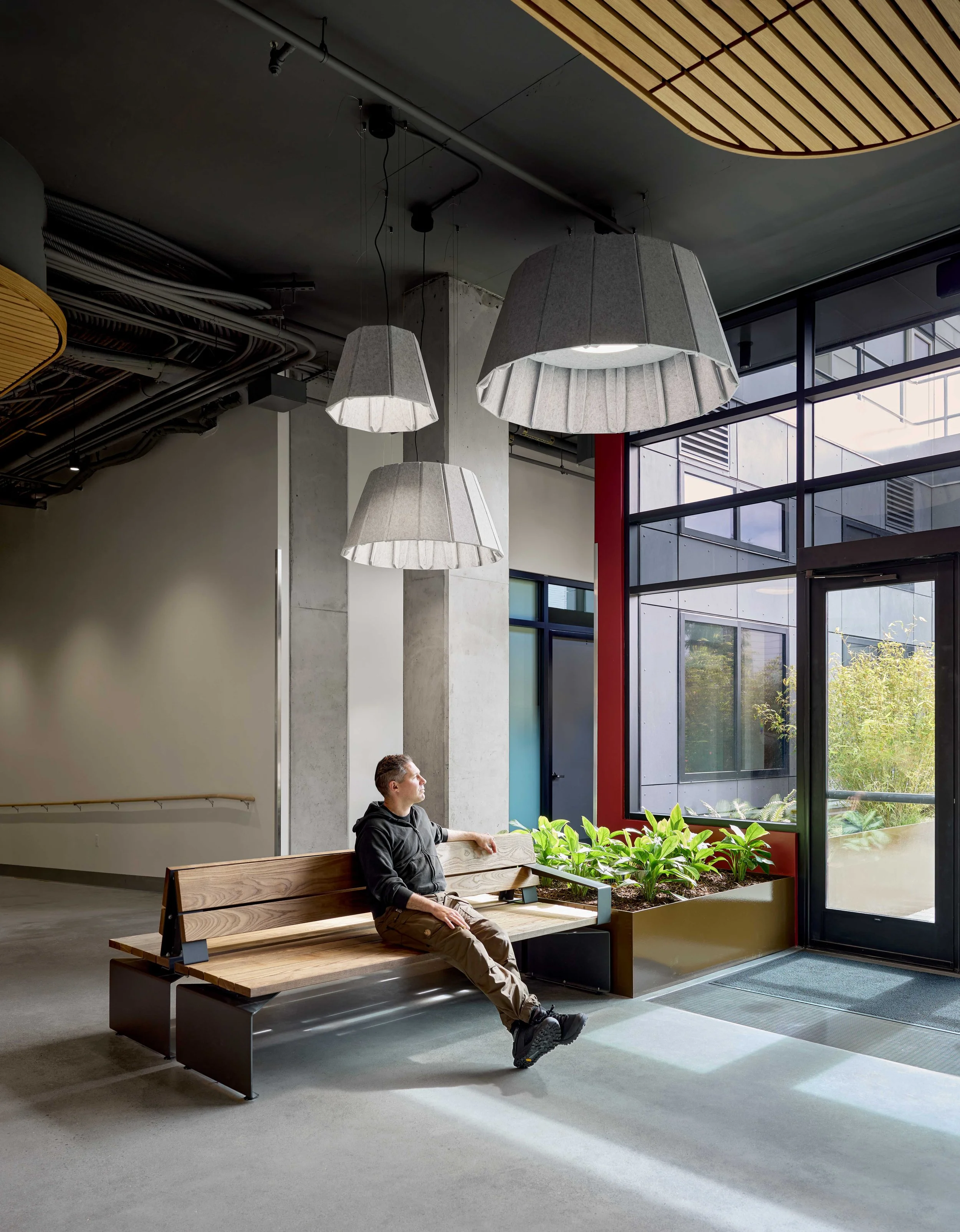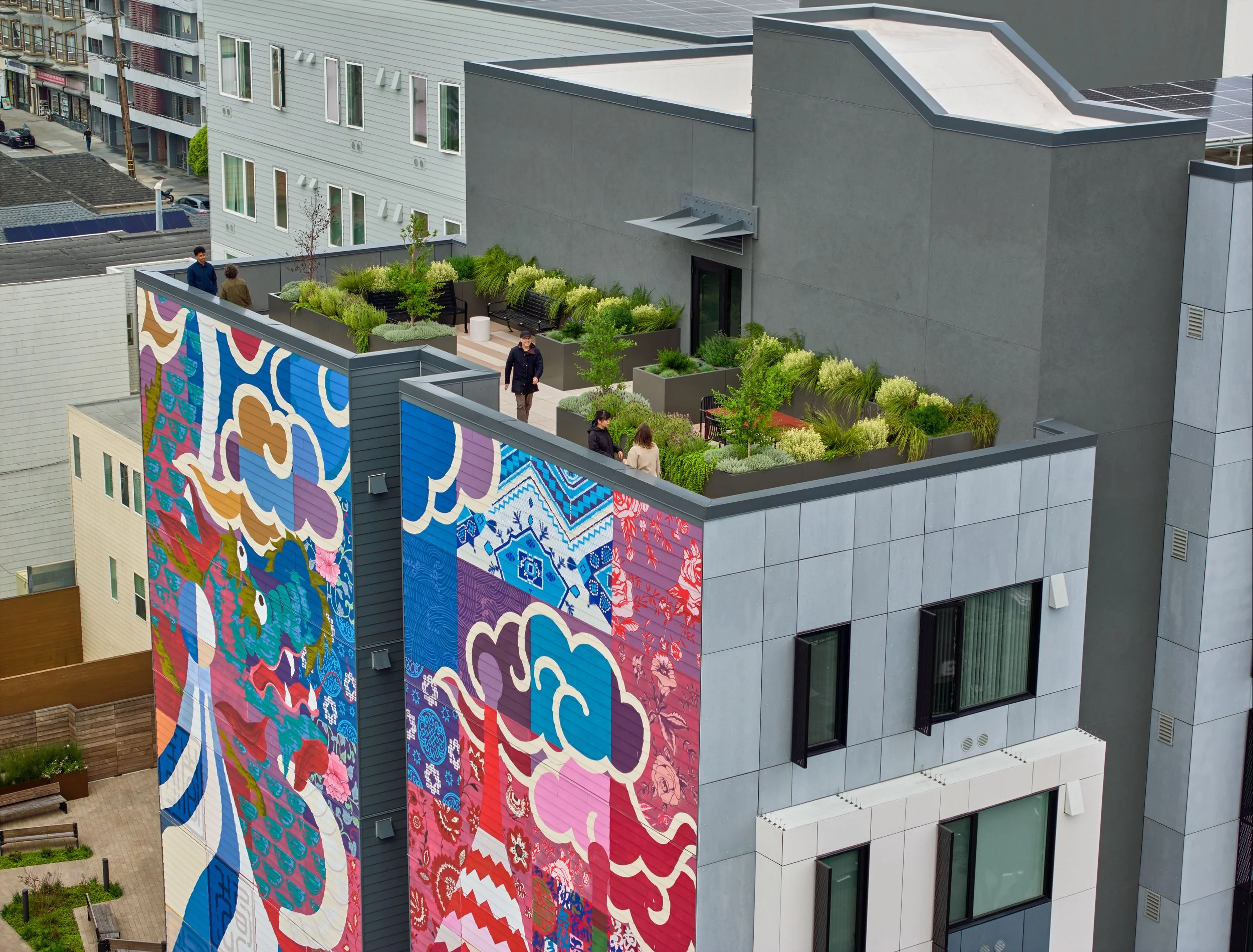383 6th Avenue
San Francisco, California
2025
Multifamily, Affordable
Set in San Francisco’s Richmond District, 383 6th Avenue delivers dignified, age-restricted homes a block from Clement Street and steps from senior services, transit, and everyday amenities. Beginning in 2019 and continuing through Schematic Design in March 2020, Y. A. studio partnered closely with the Tenderloin Neighborhood Development Corporation (TNDC) and neighborhood stakeholders to design a building that supports aging in place, celebrates the cultural context, and integrates seamlessly into its surroundings.
Context-first urban design
The site is situated between two scales: the speed and noise of Geary Boulevard, and the quieter, 2–3-story residential fabric along 6th Avenue. The massing steps and calibrates its height to respect adjacent structures while presenting a composed, durable frontage to Geary. Material cues draw from the neighborhood: subtle red accents echo familiar landmarks, Fireclay tile grounds the street level, and a black-brick entry frames the lobby as a clear, welcoming threshold. Concrete soffits and planted edges move inside and out, visually stitching the building to the public realm.
Homes and shared spaces designed for seniors
Inside, the design prioritizes comfort, clarity, and dignity. A senior-centered wayfinding strategy varies in color by floor and introduces gentle depth changes along corridor walls to help residents orient themselves with ease. Lighting levels, natural wood accents, biophilic moments, and planters that extend from the sidewalk into the lobby, along with an interior courtyard, soften daily life and foster calm. Accessibility extends beyond code: grab bars are installed in more units than required, corridors feature continuous handrails, and circulation is organized to minimize stress and foster social connection.
Rooftop wellness and community
Three distinct outdoor spaces extend daily routines into the open air. An east-facing “sunrise” deck supports tai chi, yoga, and quiet morning rituals; a west-facing terrace becomes an afternoon living room framed by a culturally resonant mural; and a community garden offers residents the chance to grow and gather. Together, these landscapes promote wellness, routine, and community; key ingredients for healthy aging.
Built for performance within real-world constraints
The project initially began as a Type I concrete building, but, at the City’s urging, it pivoted to a Type III wood-over-concrete design. The team and structural partners safeguarded durability and open-air amenities, maintaining the rooftop decks and reinforcing weathering details while aligning with budget and constructability. Guided by TNDC’s ambitious sustainability goals, the project participated in the International Living Future Institute’s Affordable Housing Pilot as a framework for goal setting. It far surpassed GreenPoint Platinum, prioritizing low-impact materials, healthy interiors, and energy-wise systems. A rooftop garden/terrace, which remained after an earlier urban agriculture component, proved unfeasible, but still anchors the building’s connection to nature.
Community process and partnership
From early walking-shed diagrams to tabling at local street fairs, outreach with senior groups, businesses, and residents informed design moves large and small. The neighborhood’s strong support helped steer a project specifically attuned to seniors, 20% of whom are formerly unhoused, while a preference policy keeps housing opportunities rooted locally. TNDC’s partnership was instrumental throughout, aligning mission and budget to prioritize what matters most for long-term resident well-being.
As Y. A. studio’s first major solo commission, 383 6th Avenue advances the firm’s people-first ethos: thoughtful scale, nature-forward spaces, and clear, supportive design that helps older adults feel oriented, connected, and proud of home on San Francisco’s west side.
team.
Executive Architect: Y.A. Studio
Client: TNDC Corp.
Low Voltage: EdesignC, Inc.
Civil Engineer: KPFF Consulting Eng.
Landscape Architect: Miller Company
MEP Engineer: Engineering 350
Specifications: John A Raeber
Solar: Sun Light & Power
General Contractor: Nibbi Brothers
Waterproofing: Aquatech Consulting
Acoustical Engineer: CSDA Design Group
Energy Modeling: Bright Green Strategies
Structural Engineer: Tipping Structural Eng.






